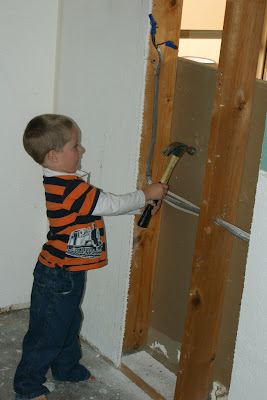We started the weekend with a cozy library that doubles as an entry. Truly, it's an ex-laundry room/butler's pantry that has challenged my homemaker's brain. In addition to the odd shelves, it has exposed pipes and the fuse box. But it's cozy and it's off the courtyard and it's easier to access from the driveway and so by default, it is the entry.

Not for long! We are converting the back half of the room into a huge (4.5'x12') walk-in pantry while the front of the room (5'x12') takes on the look of a more formal and proper entry. Mark always looks so happy in these before shots, doesn't he?

Sam got in on the demo. He keeps talking about how we're 'destroying our house'.

From the same spot as the first picture...the doorway to the new pantry is framed in.

Then the dividing wall went up. Now we need to wait a couple weeks for a drywall team to finish up.

Now, use your imagination. This is the new entry.

This is the new pantry. Of course, shelves are to come.

Remodeling is such a roller coaster. At the end of the weekend, we feel happy and pleased with our progress. We see the hard work paying off but during the interim (Thursday-Saturday) we often are tense with each other and I generally end up totally frustrated and asking myself why we're doing this at all. Ugghh! Only seven more weeks...hopefully.
 Not for long! We are converting the back half of the room into a huge (4.5'x12') walk-in pantry while the front of the room (5'x12') takes on the look of a more formal and proper entry. Mark always looks so happy in these before shots, doesn't he?
Not for long! We are converting the back half of the room into a huge (4.5'x12') walk-in pantry while the front of the room (5'x12') takes on the look of a more formal and proper entry. Mark always looks so happy in these before shots, doesn't he? Sam got in on the demo. He keeps talking about how we're 'destroying our house'.
Sam got in on the demo. He keeps talking about how we're 'destroying our house'. From the same spot as the first picture...the doorway to the new pantry is framed in.
From the same spot as the first picture...the doorway to the new pantry is framed in. Then the dividing wall went up. Now we need to wait a couple weeks for a drywall team to finish up.
Then the dividing wall went up. Now we need to wait a couple weeks for a drywall team to finish up. Now, use your imagination. This is the new entry.
Now, use your imagination. This is the new entry. This is the new pantry. Of course, shelves are to come.
This is the new pantry. Of course, shelves are to come. Remodeling is such a roller coaster. At the end of the weekend, we feel happy and pleased with our progress. We see the hard work paying off but during the interim (Thursday-Saturday) we often are tense with each other and I generally end up totally frustrated and asking myself why we're doing this at all. Ugghh! Only seven more weeks...hopefully.
Remodeling is such a roller coaster. At the end of the weekend, we feel happy and pleased with our progress. We see the hard work paying off but during the interim (Thursday-Saturday) we often are tense with each other and I generally end up totally frustrated and asking myself why we're doing this at all. Ugghh! Only seven more weeks...hopefully.
2 comments:
In my defense, that picture with me in it was taken minutes after I discovered some lovely mold on the drywall behind those cozy shelves. Another moment of "why??"
we must be visiting the same amusement park!!
Post a Comment